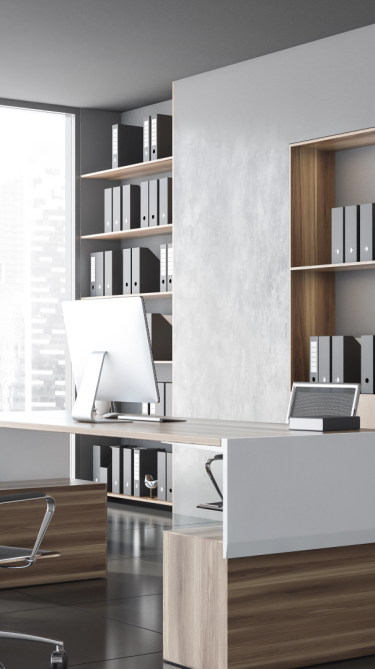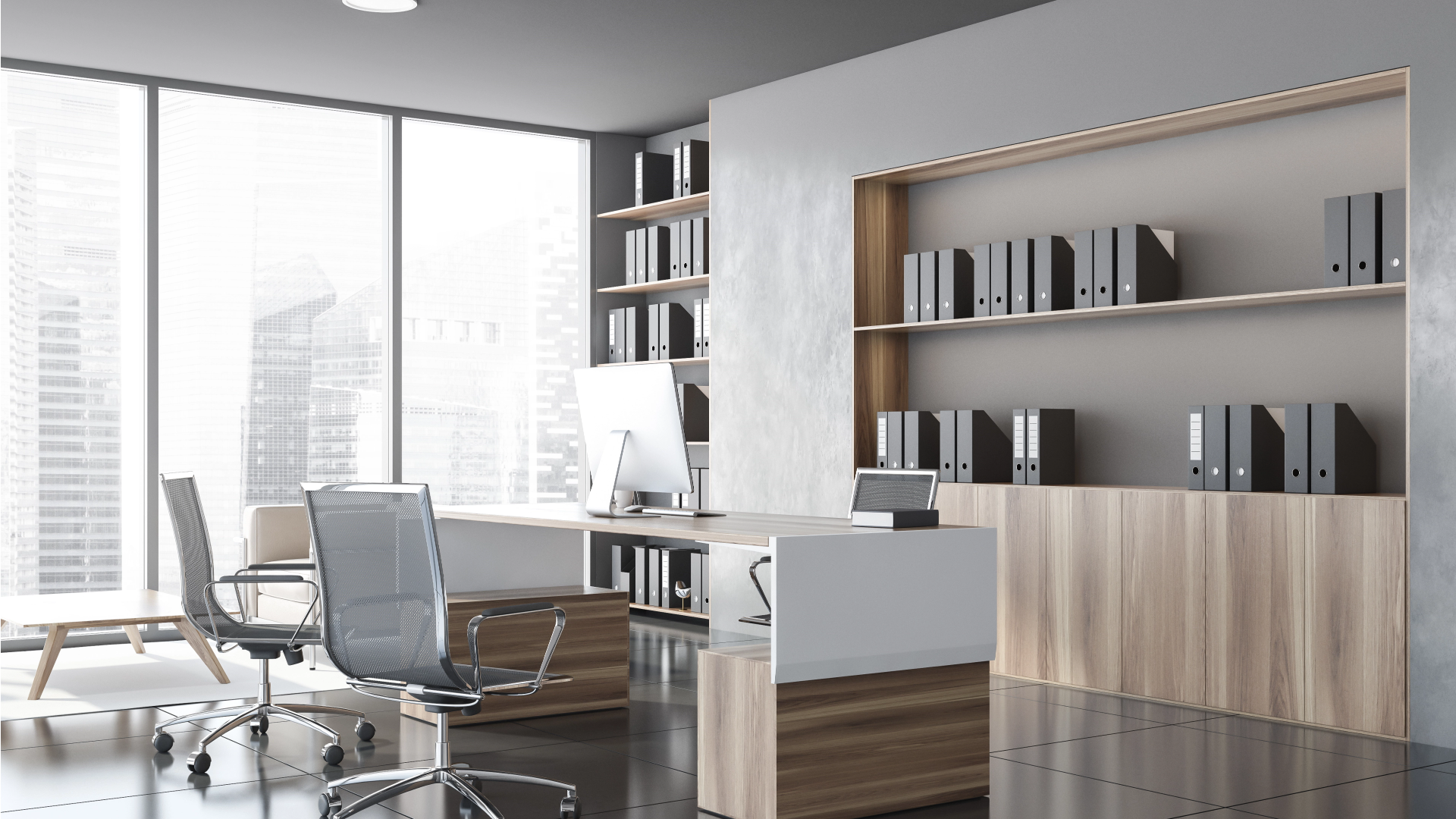About us
Torres Arquitetos is a company dedicated to the development of architectural and urban projects, having as its titleholder the architect Alberto Torres, graduated from UFRGS in 1991. Founded as Torres & Bello Arquitetos, in 2003 in Porto Alegre – RS, the office has worked on more than 300 commercial and residential projects spread throughout the state, with emphasis on the cities of Torres, Caxias, Gramado, and also capital, conquering along its trajectory several national and international awards. Curabitur varius est eget tempus congue. In vitae leo viverra, author lorem ac, lacinia mauris. Suspend luctus nisi fair, eget luctus felis gravida ut. Maecenas hendrerit sapien non elit posuere facilisis. Nam at felis purus. Nam in tortor pasta. Aenean ut velit non orci imperdiet molestie ut a sem. Donec eget fair aliquet, convallis felis vitae, sagittis velit. Curabitur semper magna eu mausuada rhoncus. Nunc accumsan nibh tellus, quis placerat orci condimentum sit amet. Maecenas nibh nibh, lobortis vel arcu at, tincidunt posuere magna.
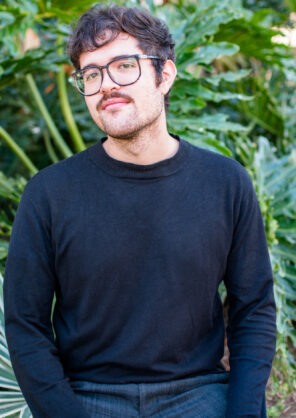
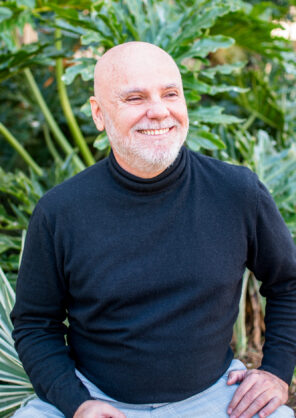














BIM
We’ve got to go ahead with the padrão de high quality, it’s a personal choice and we’ll always be looking for some new features that are compatible with the latest technologies. As of 2012, we started the project at Torres Arquitetos são desenvolvidos on the inside of the BIM (Building Information Modeling). Com a tridimensionalização da informação, the model has been transformed into the prototype to be built and parametrizad, making it possible to get more detailed information about compatible projects.
The classroom needs time for homework. In the life of the lion, the cartoon, the author and the vehicle, the collar ends. If the pain is just, the mourning needs of the pregnant cat. Maecenas hendrerit sapien non elit posuere facilisis. For at the pure cat. For the mass at the temperature. Aenean ut velit non orci imperdiet molestie ut a sem. Until we need just the bananas, the valley of the cat of life, the arrows of desire. Curabitur semper magna eu malesuada rhoncus. Now the earth is a layer of labels, who is the real estate of the average person. Maecenas nibh nibh, lobortis vel arcu at, tincidunt posuere magna. Aenean a lot
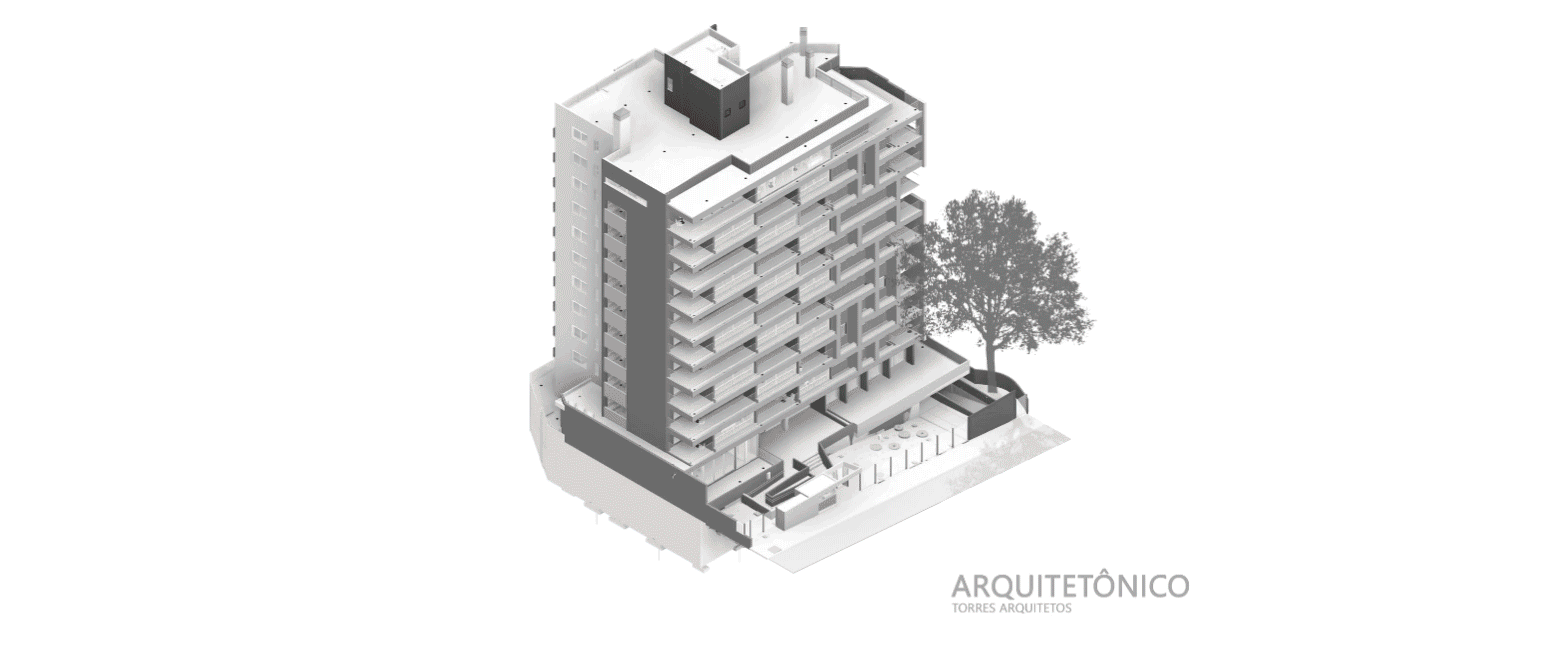

Sustainability
The office’s vision is to always focus on the sustainability of its projects, seeking to combine thermal-acoustic comfort and sustainable technologies. The office has three projects awarded the Saint-Gobain Architecture Prize, the most important Brazilian award for sustainable architecture.
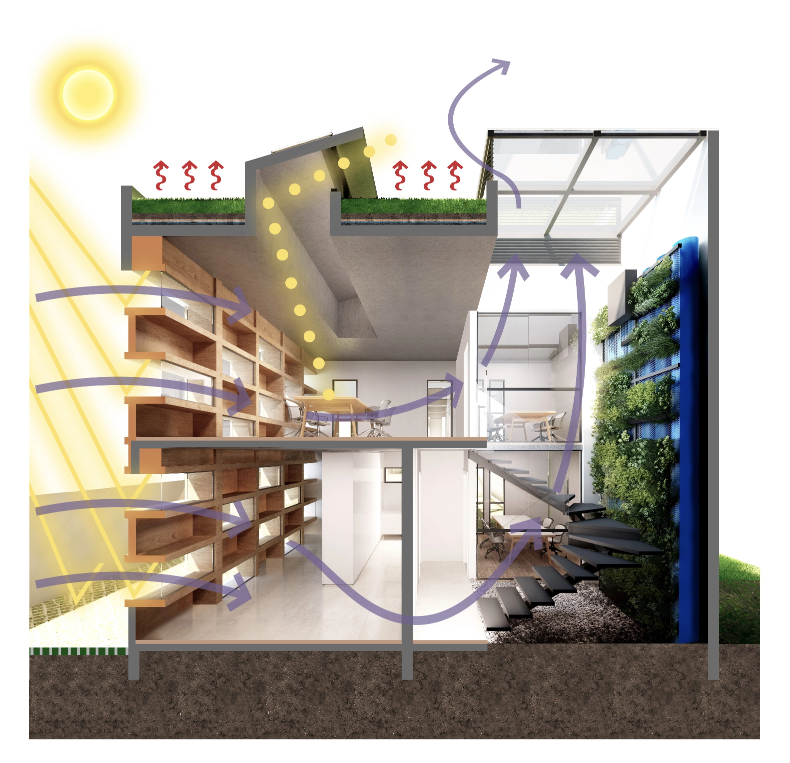

how we work
All new work starts from the analysis of the specifics of the case, giving time for intense reflection on the demands of the client and the city, in order to be able to trace a path of development to be followed. Creativity, experimentation and technical expertise are the key elements of the process, allowing us to delve deeply into the project and study its infinite solutions. We always seek to bring timelessness, particularity and relevance to the works, with the ambition of providing the best results for its users.



Creation:
Understanding of the briefing and immersion in the theme of the project for the creation and conceptualization of the Architectural Party.



Preliminary study:
Analysis of terrain conditions in order to adapt the program to project needs and customer requirements.



Cool design:
Preparation of technical material for approval by public bodies, complying with legislation in all spheres of powers.



Executive project:
Phase in which all the technical drawings necessary for a correct execution and compatibility of the project are produced.



Details:
Stage in which the details and information necessary for the assertive execution of the project are elaborated.
Creation:
Understanding of the briefing and immersion in the theme of the project for the creation and conceptualization of the Architectural Party.



Preliminary study:
Analysis of terrain conditions in order to adapt the program to project needs and customer requirements.



Cool design:
Preparation of technical material for approval by public bodies, complying with legislation in all spheres of powers.



Executive project:
Phase in which all the technical drawings necessary for a correct execution and compatibility of the project are produced.



Details:
Stage in which the details and information necessary for the assertive execution of the project are elaborated.





