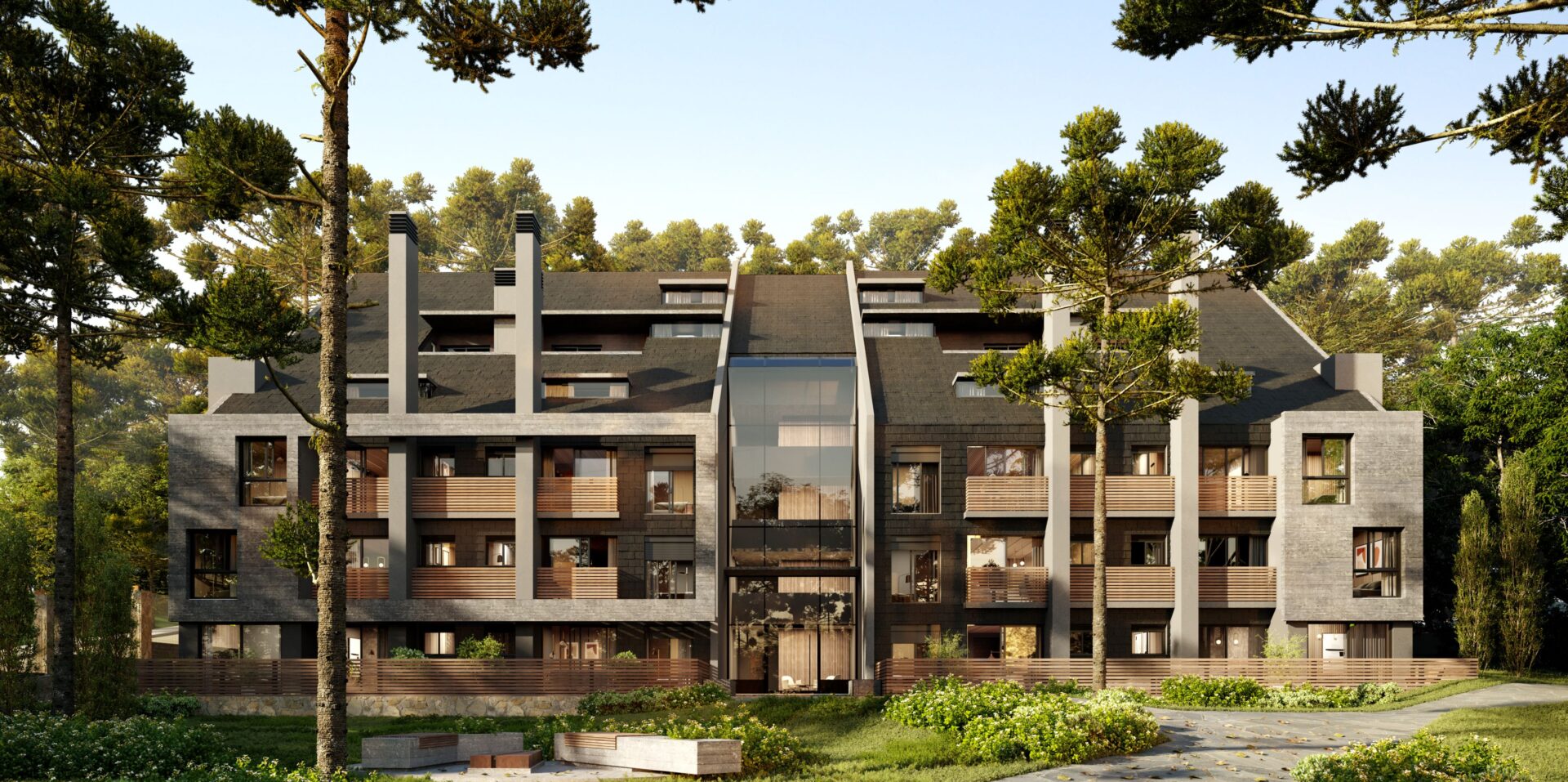LUSSARI MOUNT
Warning: Invalid argument supplied for foreach() in /home/torresarquitetos/www/wp-content/themes/s3/single-projetos.php on line 51
The city of Gramado is becoming more and more consolidated as one of the biggest tourist poles in Brazil, which can be attributed to the cold climate of the region during the winter season, the different leisure routes available for all kinds of people, the high gastronomy of the cafes and restaurants, and, mainly, the urban identity of the city, with buildings that refer to a colonial architectural style coming from the strong Italian and German immigration in the state. Sloped roofs, French tiles, half-timbered walls, framed windows, and the use of color are some of the elements that participate in the visual composition of the buildings, providing a European atmosphere within the state of Rio Grande do Sul itself.
The great challenge for Monte Lussari was then to create a dialogue between contemporary architecture and this vernacular-oriented context, with all the different parts interacting in a harmonious and respectful way with the urban character. The solution came through the re-reading of elements, using new materials, techniques and shapes to compose the set of two residential buildings located on a corner lot near the heart of the city.
The two volumes are arranged on the plot perpendicularly with the intention of providing a large garden around the corner, which serves as pedestrian access. In the project, the horizontality is reinforced by large concrete masks, framing the apartments from the outside, and by wooden slats that make up the balcony railings. The characteristic sloping roof is maintained, but with its waters facing the main facades, providing a continuity between roof/facade through the use of tile as material on both sides. This slope also allows more floors to be built, but decreases the perceived height for the volume.
The entrances of the buildings are marked by concrete slats that cut the volumes vertically, opening large glass planes that cross the façade and reveal the large ceiling height of the halls, bringing natural light even to the corridors of the upper levels. The chimney ducts are other elements that mark the vertical axis, tearing the prisms toward the heavens.
" alt="
Warning: Illegal string offset 'alt' in /home/torresarquitetos/www/wp-content/themes/s3/single-projetos.php on line 73
1">
Warning: Invalid argument supplied for foreach() in /home/torresarquitetos/www/wp-content/themes/s3/single-projetos.php on line 90
Warning: Invalid argument supplied for foreach() in /home/torresarquitetos/www/wp-content/themes/s3/single-projetos.php on line 105

